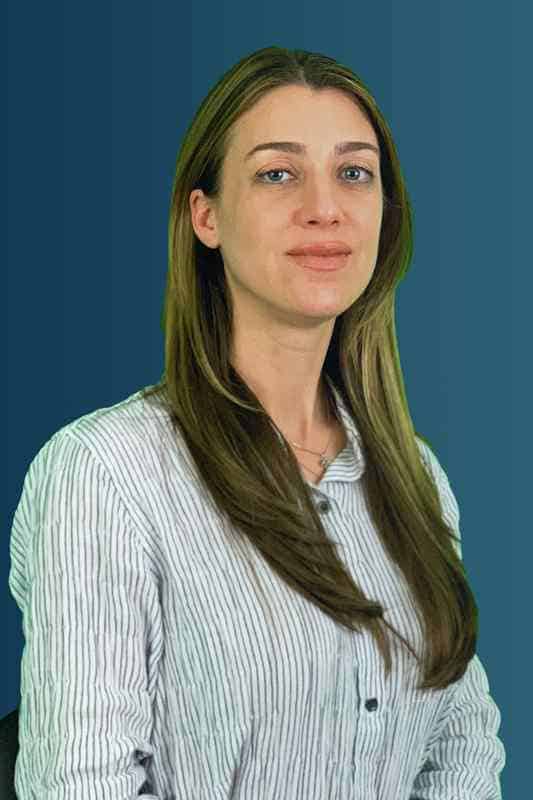166 Presentation Circle, Staten Island, NY 10312
PAYMENT CALCULATOR
About 166 Presentation, Staten Island
Welcome to 166 Presentation Circle, your new masterpiece home in the Old Stone Commons community! Boasting designer exterior embellishments, custom moldings, gleaming hardwood floors, and an open floorplan, this home nestled near the serenity of a nature preserve is every owner's dream. The First Floor greets you with an inviting Entry Foyer crowned by an arched window; 9-foot ceilings adorned with crown moldings and wainscoting; Pella windows throughout; an elegant Formal Dining Room fit for joy-filled gatherings; a spacious Living Room with access to the Yard's newer Trex deck and pavers; a beautiful granite Kitchen and Breakfast Nook; and an oversized Bathroom. As you ascend to the Second Floor, a dreamy king-sized Master Bedroom Suite awaits featuring lofty ceilings and direct access to a soothing Master Bath and walk-in closet. The impressive Second Bedroom with a double closet and chair rail moldings and the Third Bedroom with its high functional skylight grace the second-floor level with sunlight and elegance. The second floor also offers a convenient laundry area, large linen closet, and pull-down stairs leading to a roomy stand-up attic. With its oversized window, double closet, new hardwood floors, the finished Basement can be made into a possible fourth bedroom, Study, Recreation Room ... the possibilities are endless! The home enjoys newer central air conditioning, newer hot water heater, 3 zone gas hot water heat, and custom pavers in the Yard and front entry walkway. The maintenance-free Yard borders a manicured landscaped park-like area. Come and visit this stately home!
Facts & Features
| Subtype | Single Family - Attached |
|---|---|
| County | Richmond |
| Lot Size Sqft | 1977 |
| Garages | Built-in |
| # of Garages | 1 |
| Basement Type | Full |
| Tax Abated | No |
| Style | Townhouse |
| List Price per Sqft | $496.88 |
| Bedrooms | 3 |
| Total Bathrooms | 2.25 |
| 3/4 Baths | 1 |
| Zoning | R 3-2 |
| Appliances | Dryer |
| Electric | 220 Volts |
| Heating System | Hot Water |
| Air Conditioner | Central |
| Area | Arden Heights |
| Condition | Excellent |
| Lot Dim | 16 X 119 |
| Taxes | 7295 |
| Year Built | 2011 |
| Building Sqft | 496.88 |
| Full Baths | 1 |
| Half Baths | 1 |
| Siding | Stone |
| Sewer | City |
| Heating Source | Natural Gas |
| # of Heating Units | 1 |


























