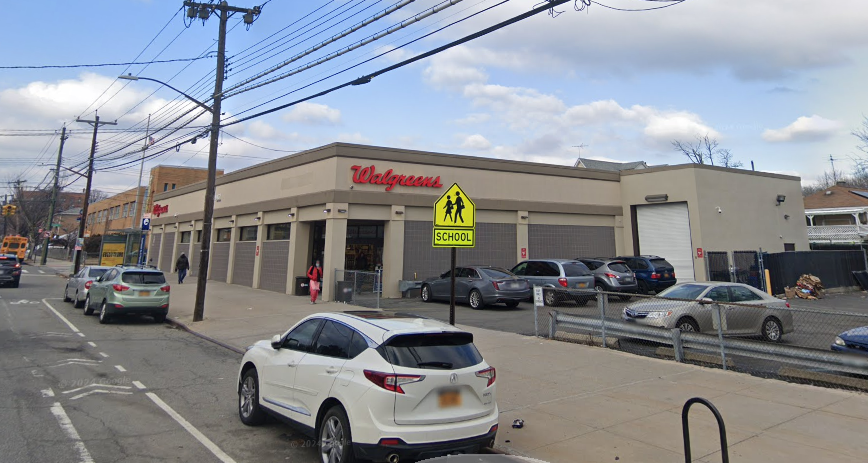Step 1: Calculating the Run and Rise
Set up stakes around the base where the stairs will be installed. Create a sketch of the design for reference and measure the run and rise of the preferred location. The run and rise are the dimensions of each step. Use a measuring tape to measure the preferred dimensions and use the measurement to calculate the rise. Divide the measurement by seven inches to find the rise. Next, divide the rise by the quotient of the previous calculation.
The run is the length from the door to the ground. Use a measuring tape to find the run. Divide the total inches by the total number of steps. Homeowners who want more details about the calculations contact Frasercon for more information now.
Step 2: Start Laying Out the Footing for the Stairs
Set out the footing at a position that is no less than three inches wider than all the steps. Clear out the footing according to the depth codes for the stairs design. Pour the concrete into the footing and set up a rebar that measures 12 inches at a position of seven inches into the installed footing. The top part of the rebar should stick up at least two inches below the preferred height of the stairs.
Step 3: Outline the Steps
Draw out the outline for the stairs on a 3/4 plywood sheet. The landing must slope at least 1/4 inch each foot. Connect another plywood sheet to the first sheet with the drawing and then make sure it is flush to the first sheet. Cut out the stair drawing with a jigsaw for best results.
Step 4: Evaluate the Plumb, Level, and Square
Evaluate all forms with a framing square. The forms must be perpendicular to the property foundation. Position the forms in place and install support stakes beside the forms. All forms should be plumb and level. Connect the stakes to the forms using at least 2-inch screws.
Step 5: Install the Riser Forms
Create bevels in the edge of each riser and connect the top riser form to the exterior of the forms and the side of the riser. Continue until all risers are installed.
Step 6: Attack the Braces
Cut out braces at an angle and connect them to the side forms starting at the front edge of each stair. Install 2×4 stakes at the brace bottoms. Ensure the forms are plumb and connect them to the stakes. Install 2×4 stakes at least 18 inches into the ground along the front of the stairs. Connect a 2×6 on the risers securely.
Step 7: Fill the Forms With Rubble
Add rubble inside the forms. Stack the rubble inside the forms as high as possible. It helps create stronger stairs.
Step 8: Add the Rebar
Reshape rebar at 1/2 inch into the same shape as the rubble pile. Install lengths of rebar across the reshaped rebar. Lift up the rebar and insert balusters to support it.
Step 9: Mix the Concrete and Fill the Forms
Apply a release agent onto the forms. Mix the concrete as directed. Pour the concrete into the forms. Start at the bottom stair and work upward. Ensure the concrete settles in all the cracks of the rubble.
Step 10: Edge Risers and Remove the Forms
Use an edger to smooth the risers and eliminate any air bubbles. Ensure the concrete is smooth on all risers and allow the concrete to dry.
Homeowners can construct their own concrete stairs easily. They can follow simple steps and improve the property’s exterior by creating their own designs. A review of the steps shows them how easy it is to get new steps without hiring a professional.







Leave a Comment